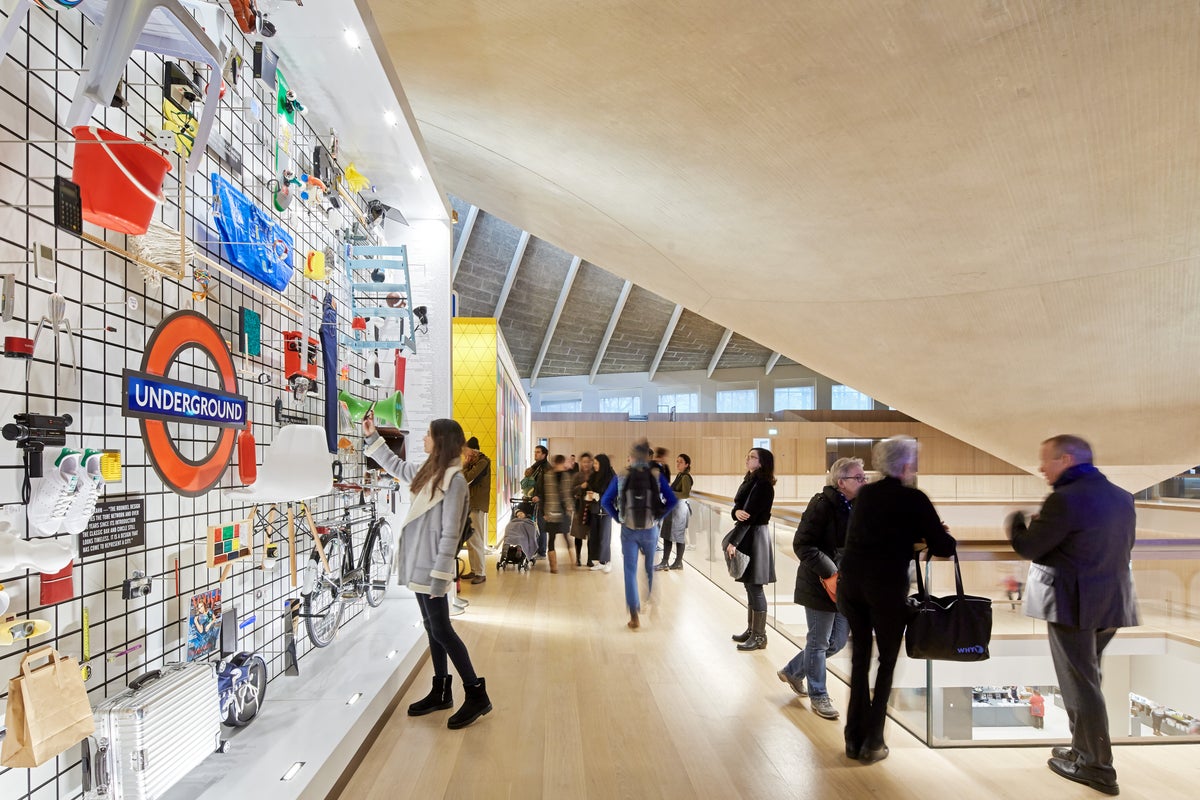Meet the company whose software is used by architects to design buildings like Merdeka 118
Graphisoft is a Hungary-based company that develops software for architects. Its solution, Archicad, was used in projects like Merdeka 118.
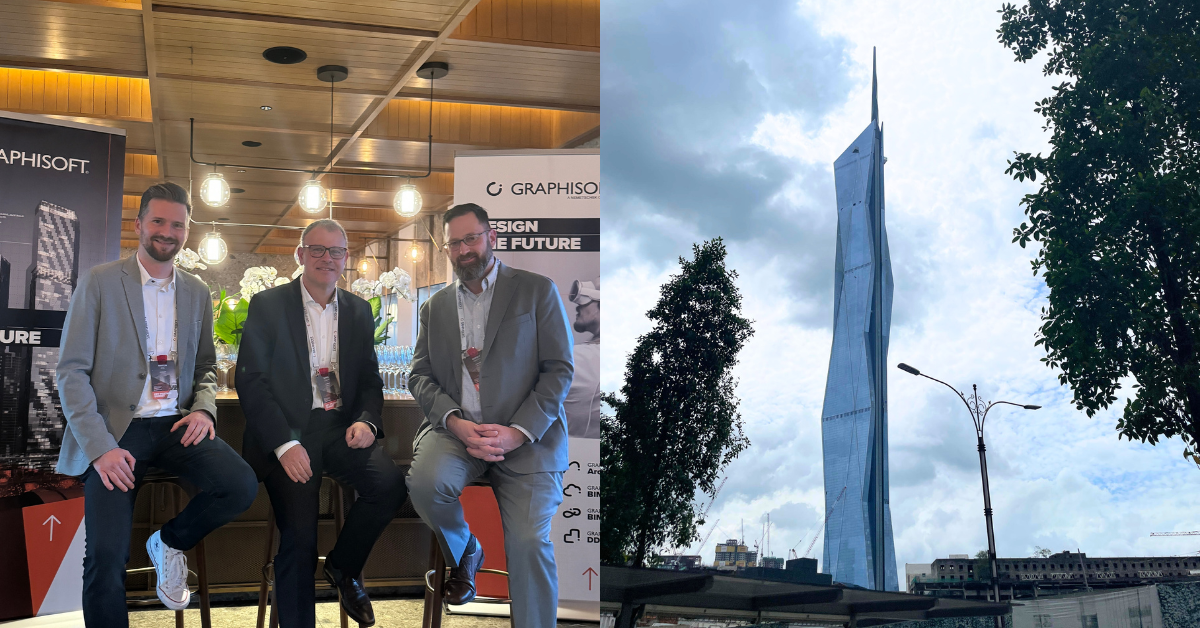
Heading into this event, I was certain that I would have a hard time understanding the conversation topic.
I’m referring to a sharing session by Graphisoft, a Hungary-headquartered company that produces Building Information Modelling (BIM) software products for the AEC (architecture, engineering, and construction) industry.
Considering their scope of work, I feared that their sharing would be a little too jargony and industry-specific for me to truly grasp.
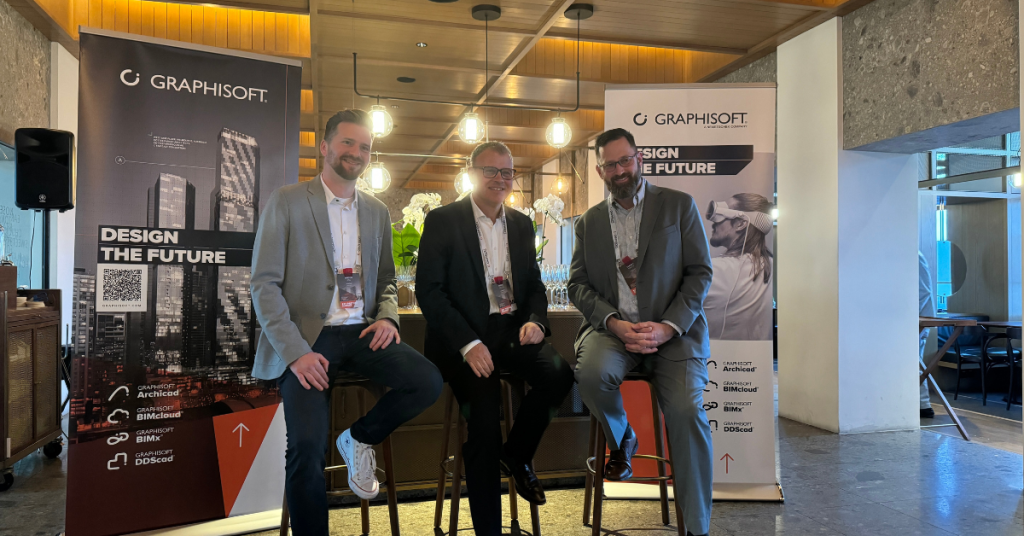 Image Credit: Vulcan Post
Image Credit: Vulcan PostYet, my fears were quickly quashed. As the CEO Daniel Csillag took to the front of the room, I began to understand—and appreciate—what exactly Graphisoft does.
Here are some facts about this company that even people outside of the industry should know.
1. Merdeka 118 was designed with their solution, Archicad
If you’re interested in architecture, you may know that Malaysia’s tallest building, Merdeka 118, was designed by Australian firm Fender Katsalidis.
But a hidden fun fact is that Fender Katsalidis actually used—and pushed the boundaries of—Archicad to design this.
Archicard is a BIM software developed by Graphisoft, used by architects and designers in over 100 countries.
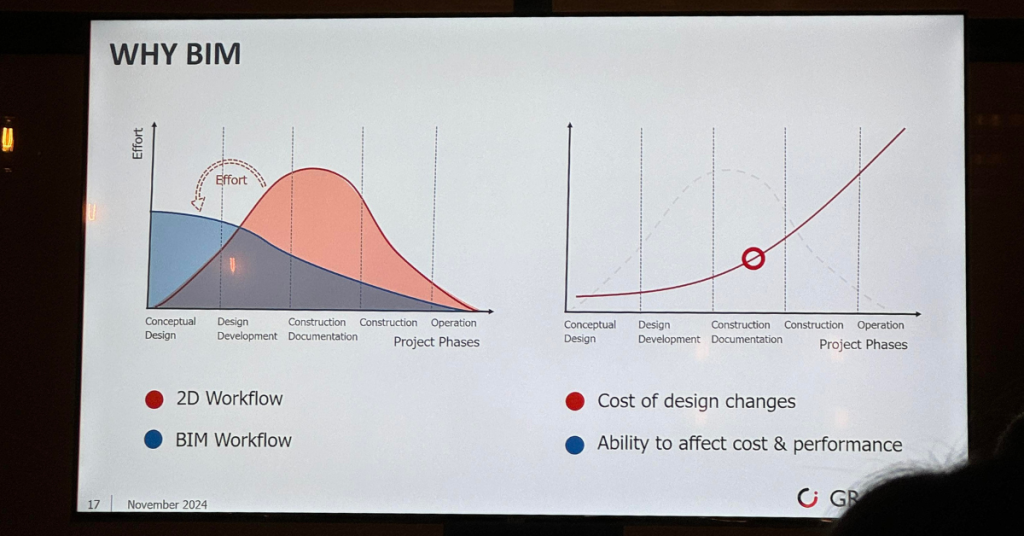 Image Credit: Vulcan Post
Image Credit: Vulcan Post“We’ve been part of the journey with Archicad for all those years, for every new edition of Archicad that’s come along. It’s been a tremendous journey, and it’s absolutely part of our DNA,” Karl Fender, co-founder of Fender Katsalidis, commented.
To further elaborate, BIM is a workflow process that’s based around models used for the planning, design, construction, and management of building and infrastructure projects. BIM software is used to model and optimise projects by planning, designing, building, and operating BIM models.
But if you’re still confused about what Archicad is all about…
2. Their solution is like Sims 4 on steroids
At least, that’s the simplest example we can give you.
Just like how you can build and furnish a home on Sims 4, Archicad’s professional architectural visualisation tool lets architects translate their conceptual designs into compelling imagery of future buildings.
Of course, this is just one of many things Archicad can do, as it’s not just a platform for you to build and render realistic buildings.
Aside from letting architects and engineers envision and plan buildings, their solutions also solve a very real problem in the industry—labour, or the lack thereof.
3. They’re helping solve the labour crunch in the AEC industry
When asked what some unique challenges in Malaysia’s AEC industries are, the team was quick to point out the labour challenge. Of course, this is a challenge shared by many countries across the globe.
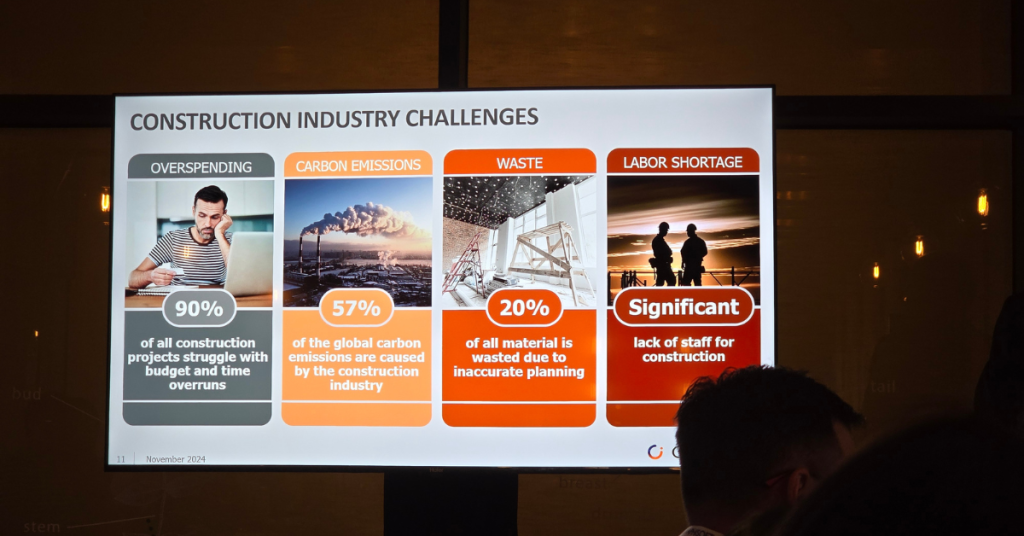 Image Credit: Vulcan Post
Image Credit: Vulcan PostA local Graphisoft team member elaborated that numerous Malaysian projects become abandoned due to a lack of funds as well as labour.
Well, BIM is a tool that helps mitigate the skilled labour shortage. This is because it enhances the efficiency of the existing workforce.
Through detailed 3D models, BIM provides comprehensive insights into every aspect of a building before construction begins. This can help in identifying potential issues in the early stages, reducing the need for time-consuming and costly corrections later.
Ideally speaking, skilled workers can then execute their tasks more efficiently with a clear understanding of the project, which compensates for the reduced number of field personnel.
4. They’re developing some really cool AI tools
During the sharing session, we got to watch some of the AI tools that Graphisoft is developing in the background.
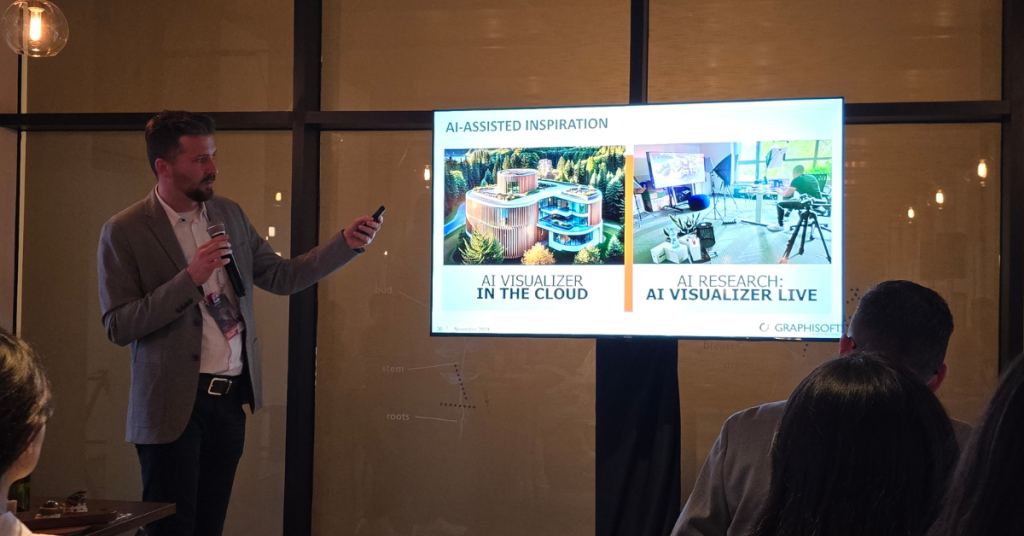 Image Credit: Vulcan Post
Image Credit: Vulcan PostThere’s the Archicad AI Visualiser that generates detailed 3D visualisations in the early design stages through an intuitive interface tailored for architecture and interior design.
Aside from that, they’re also working on something called “Design Alternatives,” a tool that creates refined design variations from simple concept models using text prompts. It’s basically like an AI-powered image generator, except it’s much more focused on buildings and is integrated with other Archicad functionalities.
Future innovations in this field involve AI-driven design assistance, automated compliance checks, and workflow optimisation.
Some of the experimental projects they showed aren’t necessarily going to be released, but it points towards the company’s innovative streak and continual commitment to improving and introducing new tools.
5. The Malaysian AEC industry needs BIM now more than ever
BIM adoption is actually accelerating in Malaysia due to a very important factor—government involvement.
The Malaysian Public Works Department (JKR) implemented BIM in 455 projects between 2021 to 2024 as part of its Strategic Plan 2021-2025, targeting 90% adoption in projects over RM10 million to enhance competitiveness.
Moreover, as we move towards a more sustainable world, the construction sector needs to be more cognisant than ever about reducing waste. It’s reported that construction projects typically over-order materials, resulting in wastage. This is something BIM can help mitigate, too, as it helps with the management of materials.
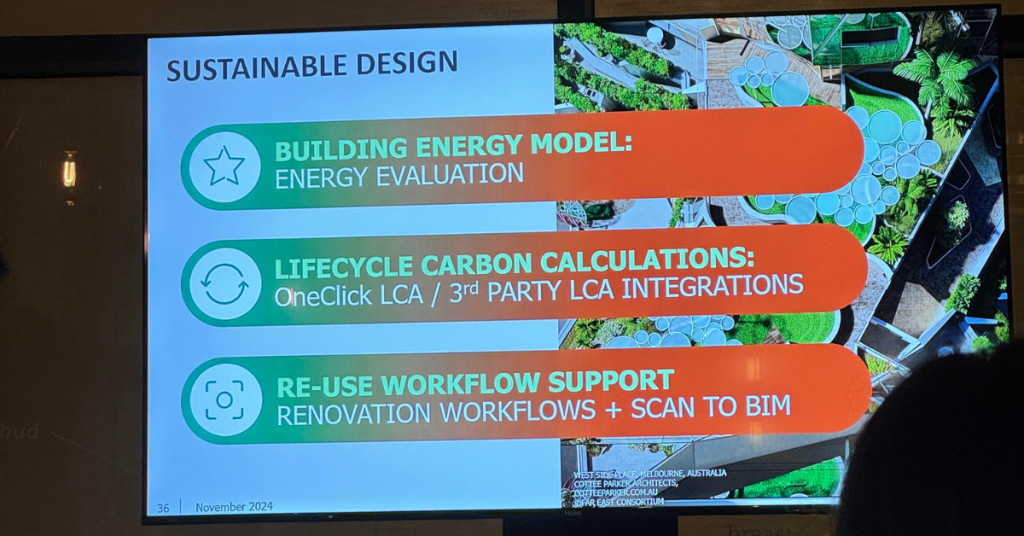 Image Credit: Vulcan Post
Image Credit: Vulcan PostTo up adoption, Graphisoft is focused on educating Malaysians on the importance of BIM, collaborating with government bodies and industry players to organise events.
From iconic buildings to everyday ones, BIM solutions like Graphisoft will help lead Malaysia’s AEC industry to a more sustainable, cost-effective future.
Learn more about Graphisoft here. Read other property-related articles we’ve written here.Featured Image Credit: Vulcan Post

 Koichiko
Koichiko 











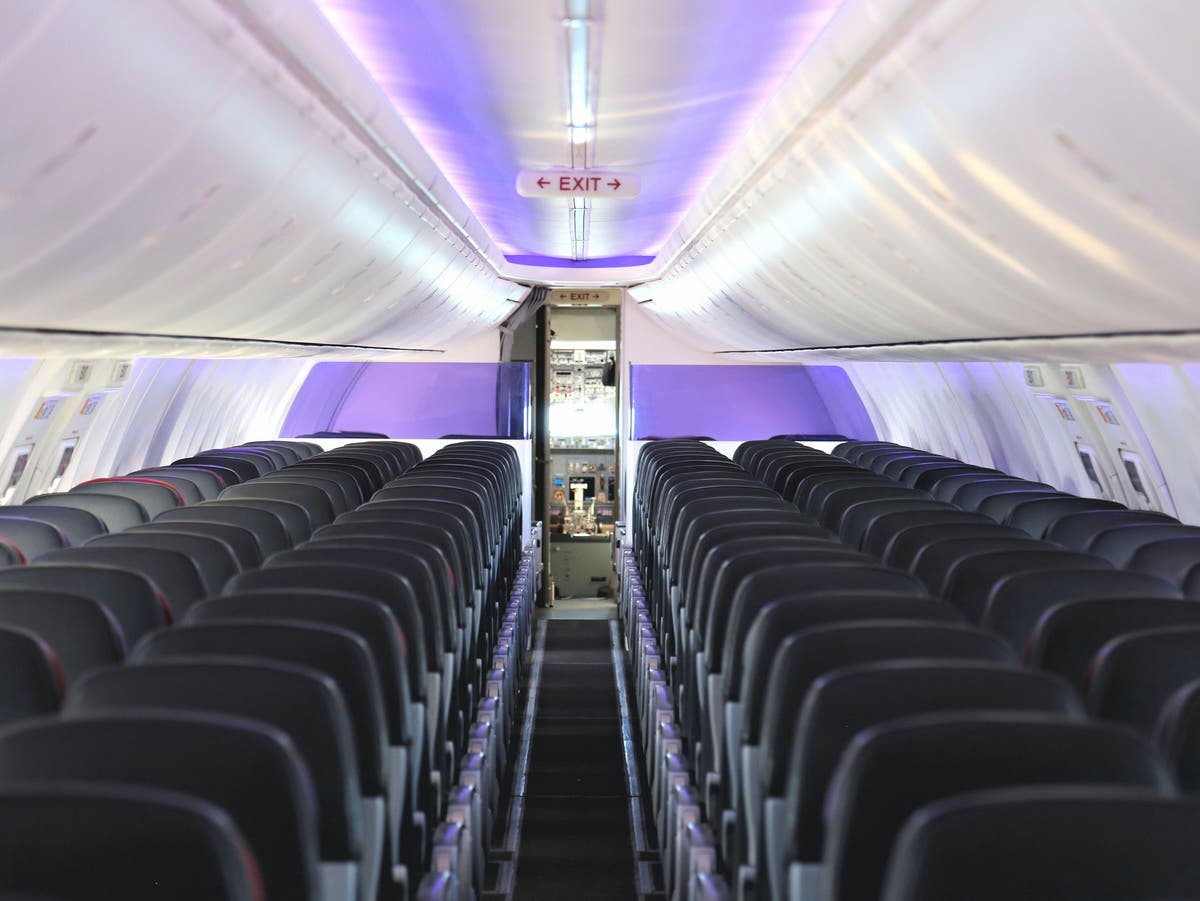














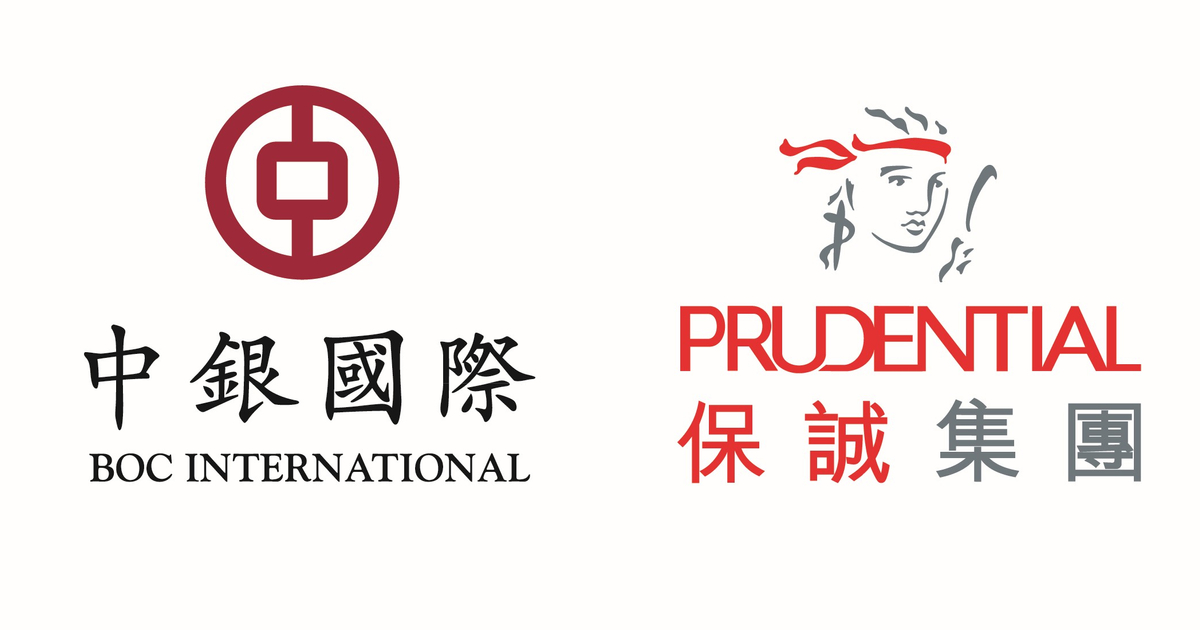


![Are You Still Optimizing for Rankings? AI Search May Not Care. [Webinar] via @sejournal, @hethr_campbell](https://www.searchenginejournal.com/wp-content/uploads/2025/06/1-1-307.png)


